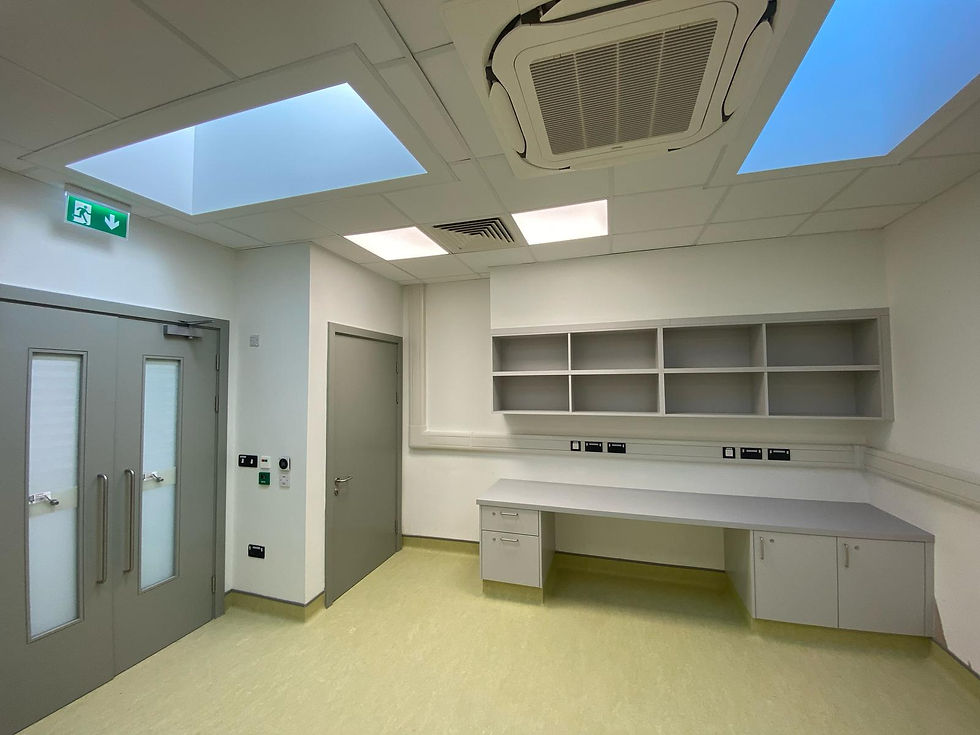Unit E5 Eastway Business Park
Limerick, Ireland
V94 DW30
Sat/Sun Closed
Mon - Fri 8.00 - 17.00
Client
Nenagh Hospital
Project Description
Nenagh Endoscopy/ X-RAY Enabling Refurbishments
Work Included
Works comprised of refurbishment and enhancement both aesthetically, mechanically and structurally to existing and live wards which include Endoscopy, Radiology, X-Ray aswell as support rooms including linen room and canteen. All works were preformed within a live hospital with temporary and partial shutdowns through a phased basis in conjunction with the HSE and local management. Works also included installing new sub terrain infrastructure network for new cabling route for back up winter generators.
This included for creating new switch rooms in highly sensitive areas such as the canteen and hospital kitchen. Some works included:
• Demolitions to internal walls
• Partitioning – Significant change of layout
• Mechanical and Electrical Installations
• New floor coverings
• Ceiling alterations
• New structural steel
• Fire doors and fireproofing upgrades
• Civils work
• Out of hours work shutdowns and reopening






